
Expand Your Living Space with Seamless House Extensions
We specialise in extending your living space while seamlessly integrating it with your existing structure. Our expert team collaborates with architects and engineers to bring your vision to life, whether you desire a modern addition or a timeless design crafted to your exact specifications.
Showcase Project: The Doyle House in Kilkenny
This remarkable project features an architecturally designed 800 square-foot extension incorporated into the rear of the house, with precision cavity wall construction and a meticulously slated roof. Enjoy ultimate comfort with underfloor heating and radiators, a durable concrete floor, premium aluclad windows and doors, and an elegant cedar-clad extension. The distinctive lead-roofed entrance porch adds a touch of sophistication, and lush landscaping, featuring limestone paving, patios, kerbing, and more, is designed to enhance the outdoor experience. The transformation is evident as the house upgraded from an energy rating of D3 to an impressive A2 upon project completion.

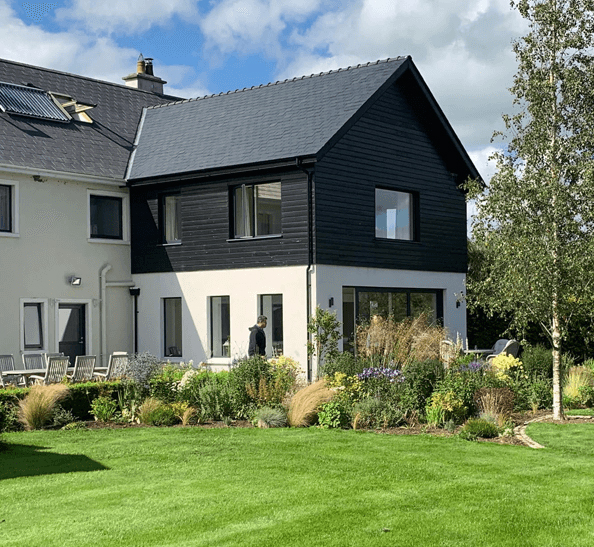
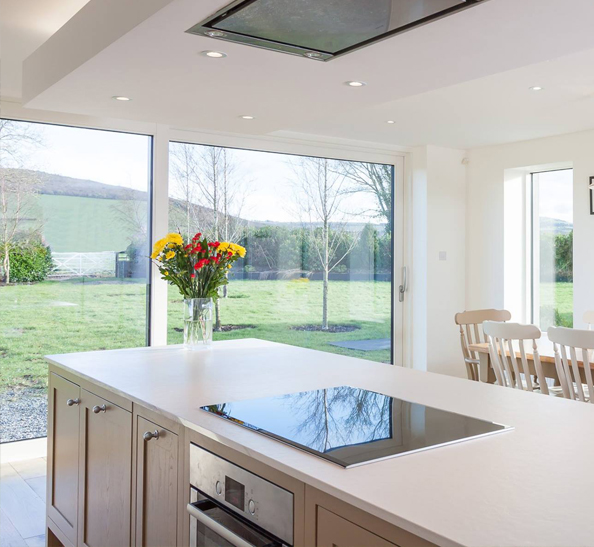
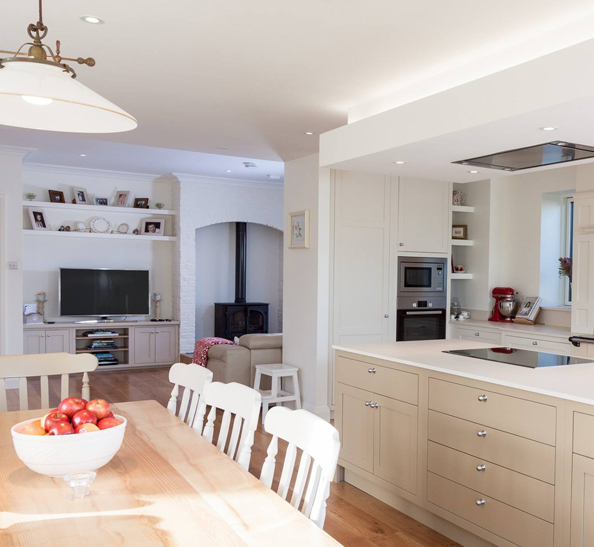
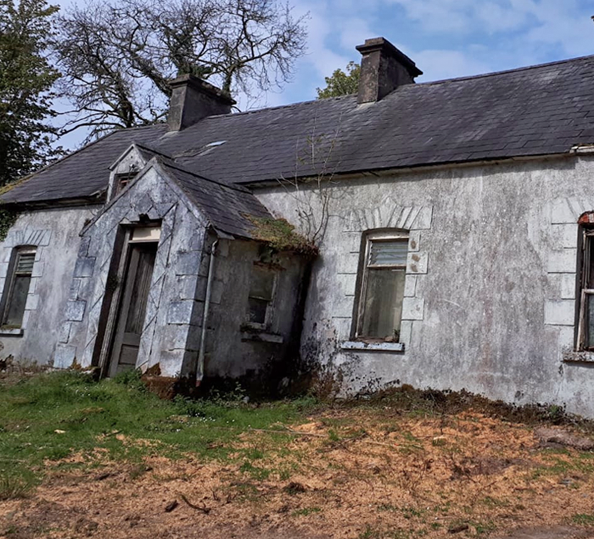
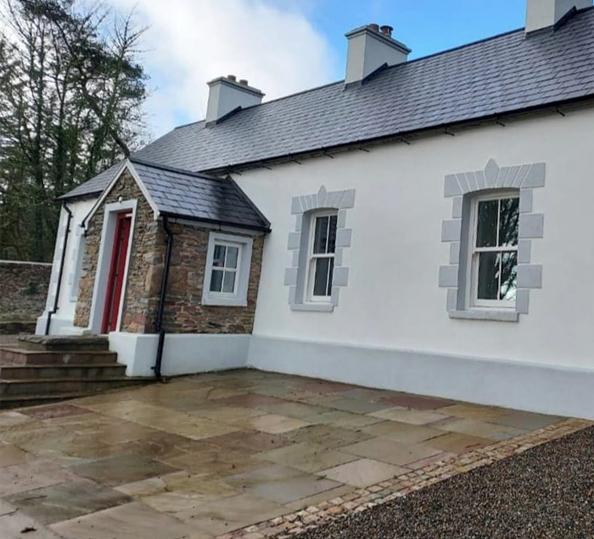

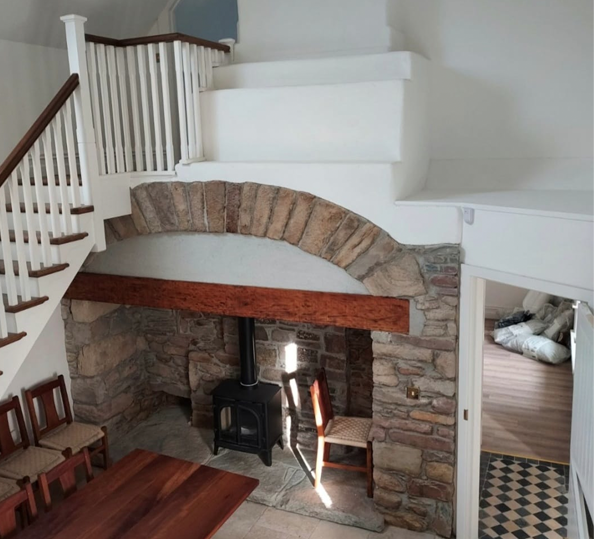
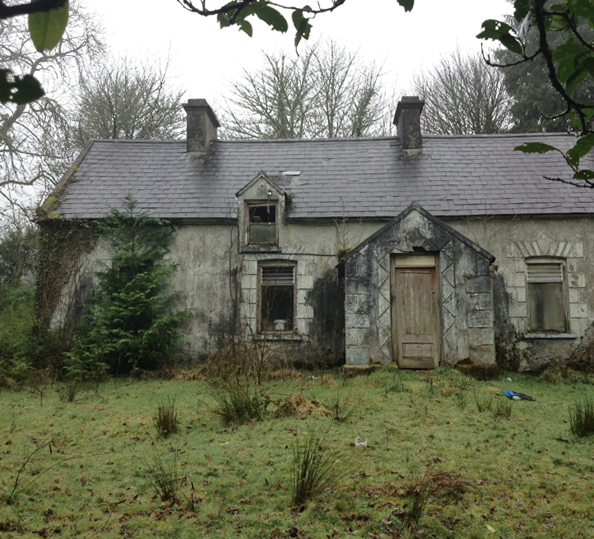
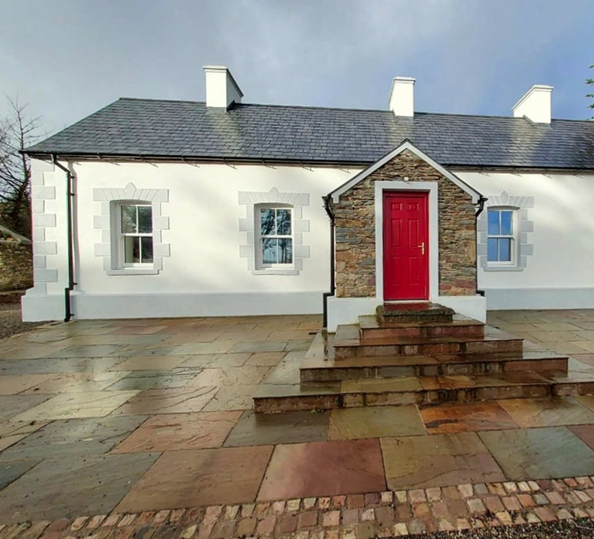
Realise Your Dream Home with Metro's House Renovation Services
Metro specialises in turning your home into the dream space you've always desired. Our house renovation services cater to a diverse range of properties, from historic listed buildings to contemporary homes. We excel at breathing new life into your cherished spaces.
Showcase Project: Rearcross House
The Rearcross House project stands as a testament to our expertise and craftsmanship. Key features of this project include a comprehensive refurbishment of a 200-year-old stone cottage, accompanied by two extensions and an SEAI-funded energy upgrade. This involved a complete building overhaul, including underpinning, floor removal, a new roof, and all essential structural work. New joists and mid-floor decking were installed, along with full internal and external plastering to seamlessly match existing features.
We reclaimed an internal chimney feature and carried out meticulous second-fixing work, including operational window shutters, kitchen ceiling features, stairs, doors, skirting, and more. External improvements encompassed paving, electric gates, and landscaping, all leading to a turnkey completion where every detail was meticulously addressed.
The full energy upgrade included a heating upgrade featuring a Mitsubishi Ecodan air-to-water heat pump, underfloor heating on the ground floor, radiators on the first floor, and an integrated cylinder. We also incorporated dryling using the Metac Isover drylining system, attic insulation, triple-glazed windows, composite doors, a DCV system (Demand Control Ventilation System), and a dry stove. Ground floor insulation with 150mm PIR insulation and liquid screed further enhanced energy efficiency.
Upon project completion, the house was transformed from a derelict state to an impressive A2 Building Energy Rating (BER).

